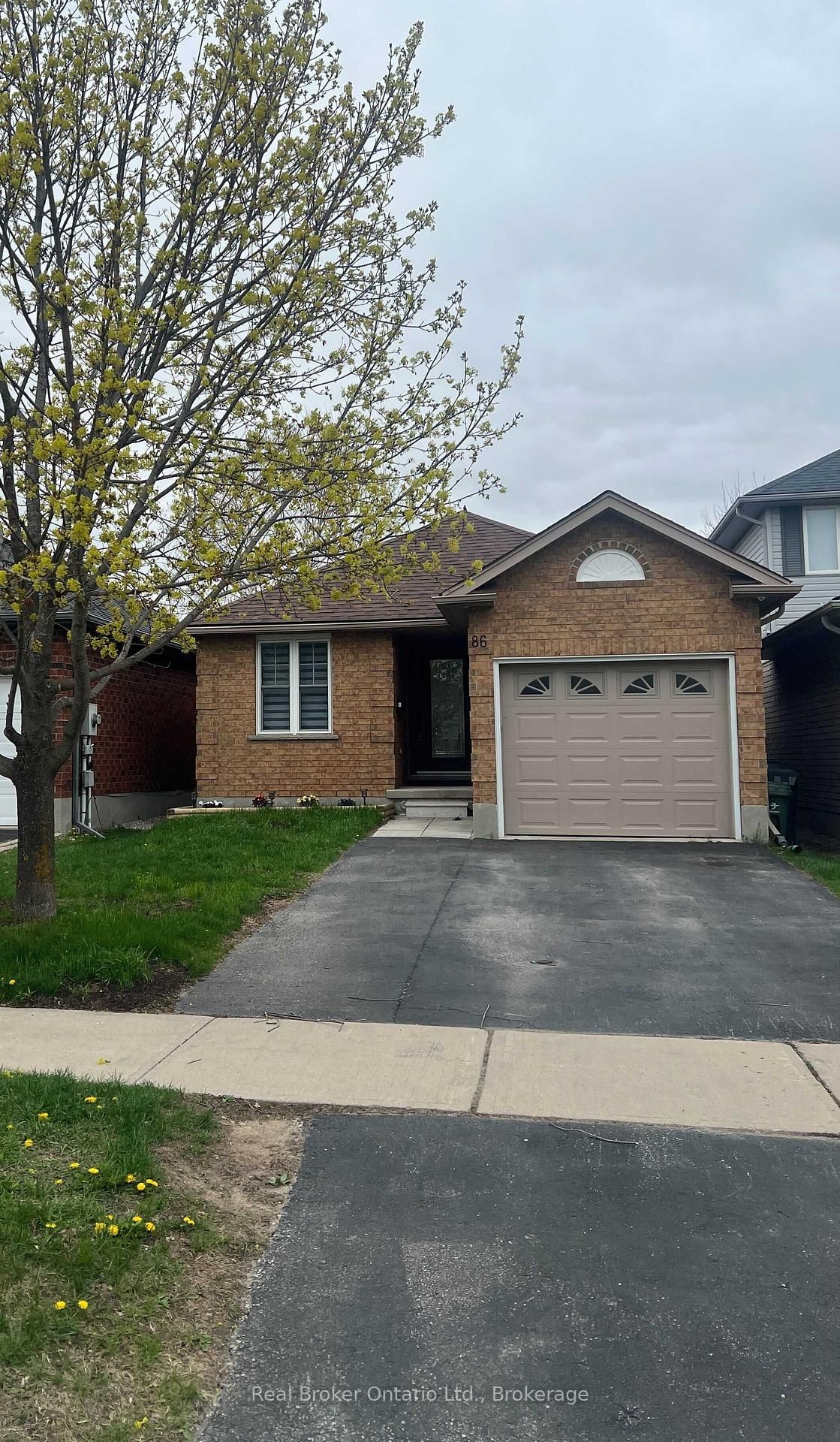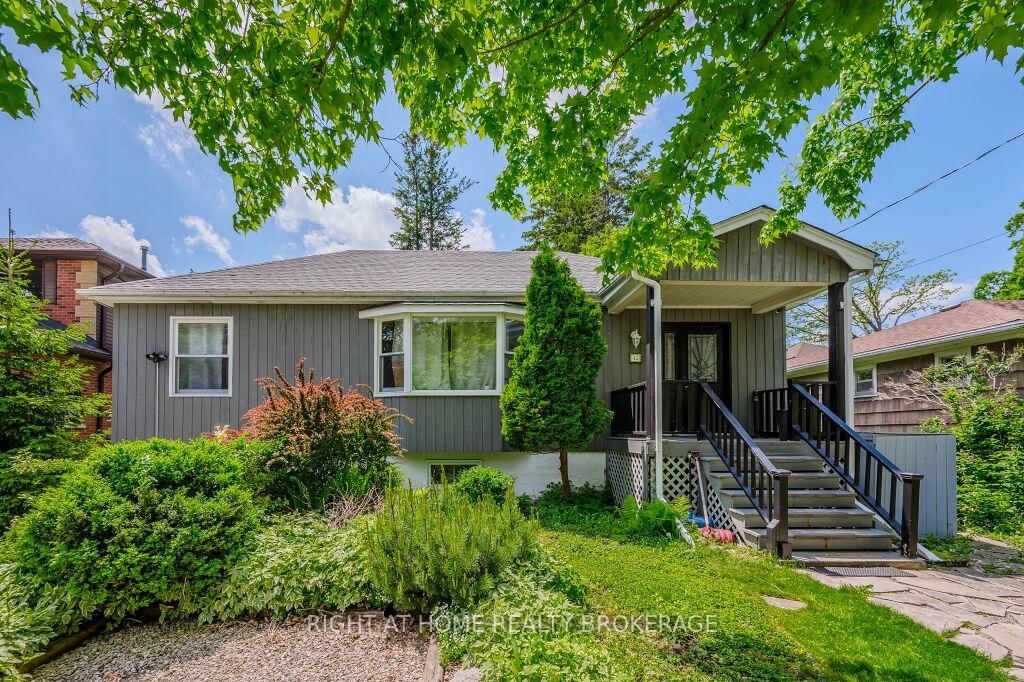Overview
-
Property Type
Detached, Bungalow
-
Bedrooms
2 + 3
-
Bathrooms
2
-
Basement
Finished + Full
-
Kitchen
1
-
Total Parking
3.0 (1.0 Attached Garage)
-
Lot Size
161.00x29.35 (Feet)
-
Taxes
$4,843.08 (2024)
-
Type
Freehold
Property description for 183 Cole Road, Guelph, Hanlon Creek, N1G 4A2
Property History for 183 Cole Road, Guelph, Hanlon Creek, N1G 4A2
This property has been sold 1 time before.
To view this property's sale price history please sign in or register
Estimated price
Local Real Estate Price Trends
Active listings
Average Selling Price of a Detached
April 2025
$850,000
Last 3 Months
$880,819
Last 12 Months
$846,289
April 2024
$991,667
Last 3 Months LY
$917,204
Last 12 Months LY
$931,866
Change
Change
Change
Number of Detached Sold
April 2025
1
Last 3 Months
3
Last 12 Months
5
April 2024
3
Last 3 Months LY
5
Last 12 Months LY
3
Change
Change
Change
How many days Detached takes to sell (DOM)
April 2025
14
Last 3 Months
16
Last 12 Months
18
April 2024
4
Last 3 Months LY
7
Last 12 Months LY
17
Change
Change
Change
Average Selling price
Inventory Graph
Mortgage Calculator
This data is for informational purposes only.
|
Mortgage Payment per month |
|
|
Principal Amount |
Interest |
|
Total Payable |
Amortization |
Closing Cost Calculator
This data is for informational purposes only.
* A down payment of less than 20% is permitted only for first-time home buyers purchasing their principal residence. The minimum down payment required is 5% for the portion of the purchase price up to $500,000, and 10% for the portion between $500,000 and $1,500,000. For properties priced over $1,500,000, a minimum down payment of 20% is required.


